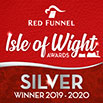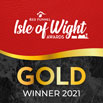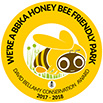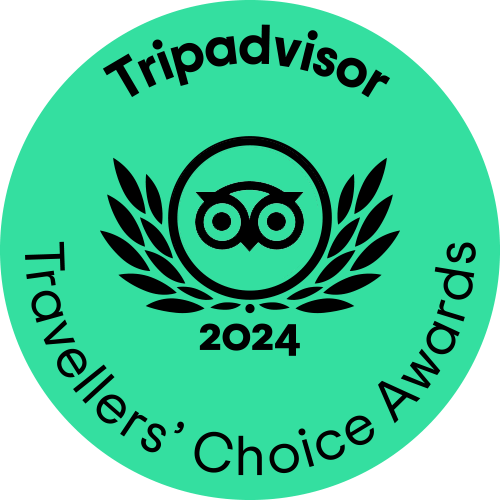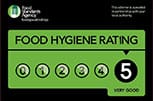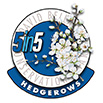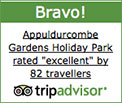
Access Statement
Introduction
We strive to ensure that all our visitors can enjoy our accommodation, facilities and surroundings within the park. Our aim is to help in anyway that we can, and if you require any assistance during your stay, or whilst planning your visit, we will be delighted to assist.
Pre-Arrival
Our holiday accommodation consists of 40 static caravans, two lodges and two apartments. We also cater for Touring caravans, Motorhomes, Trailer tents and Tenting.
On request we can also post a copy of this access statement in a larger font size if required.
We offer email, facetime, and staff will accept Type Talk calls.
Arrival & Car Parking Facilities
Reception area has a large level tarmac car park to the front
There is one designated parking bay outside reception for guests with disabilities, which will enable easy access to the rear or sides of the vehicle.
Once registered at reception, guests will then be shown to their accommodation by a member of staff.
All facilities are clearly signposted with signs at each junction point. Signs are in white lettering with a dark green background.
Main Entrance & Reception
Access to reception is directly from the car park
There is a 6cm step to access inside
The doors are 75cm wide and can be fully opened if required
There is ample room within for a wheelchair to manoeuvre and turn
The reception counter is 90cms high
Accessible parking is outside reception for use whilst in reception
The reception staff will be available to help with any large luggage if required
Camping and calor gas of various sizes can is also purchased from reception
Grounds and Gardens
The park is situated within an area of outstanding natural beauty within the valley of the Stenbury and St Martins Downs. The grounds were originally part of a historic house. We reside within 14 acres of tranquil unspoilt countryside, a perfect retreat for all the family, yet we are only a few minutes by car to the glorious beaches of Shanklin, Sandown and Ventnor.
Excellent amenities, wonderful wildlife, an ideal spot for bird watchers, horse riding or golfing, a superb base for walkers or cyclists, as you can access walkways within minutes.
The old walled orchard built by ‘Capability Brown’ still maintains its olde-worlde charm, as this area is traffic-free, making it completely safe for young children. We also have spacious marked pitches for Tourers & tents with full amenities.
A meandering stream runs alongside and through the bottom of our touring site which leads into a tranquil meadow area with a pond where wildlife is left to nest and roam.
Hedgerows and trees surround the touring field and the top section of the field is partitioned by bay trees. There is also a variety of mature bushes and sapling trees throughout. Please visit our website to view or print a copy of the pitches layout and static layout. All static interiors can also be viewed on our website on the static layouts page.
Public Areas - General (Internal)
Level pathways service all parts of the park, and the speed limit is 5mph throughout the park.
All facilities are clearly signposted, with signs at each junction point. Please visit our website to view or print a copy of the site layout.
Public Areas - WC
The park has two main toilet blocks: and there is also a small toilet block situated next to the Laundrette, there is a 16cm step to access this area.
One of the main toilet / shower blocks is situated behind the reception complex (see Touring Facilities section for reference). it has a level pathway to a small level bridge to access this facility. This area is all on the level once entering the building.
The Gents block has 4 sinks which are standard height.with hot & cold water, two urinals, 3 seperate toilets and 4 showers with cubicles
The Ladies block has 4 sinks which are standard height.with hot & cold water, 3 seperate toilets and 4 showers with cubicles
The other main toilet / shower block is situated in the middle of the Touring & Camping area ( it is the grey building on the pitches layout map )
Level pathways surround this facility and can be accessed via walking aids and wheel chairs.
Situated within this complex is the access friendly room, which is accessed with your own Radar key.
This is a wetroom with shower, toilet and a low level sink which is 30cms high with a mirror on the back wall.
The Gents block has 7 sinks which are standard height.with hot & cold water, 3 urinals 7 seperate toilets and 7 showers with cubicles - the end shower is a larger unit (one parent and child size) and also has a small sink
The Ladies block has 7 sinks which are standard height.with hot & cold water, 7 seperate toilets and 7 showers with cubicles - the end shower is a larger unit (one parent and child size) and also has a small sink - there is also a baby changing area in this block
Also within this complex, is an outside wash up area which is accessed from a level pathway, and there are 6 sinks which are standard height.
There is also a chemical toilet disposal point close to the toilet block ( which is at ground level )
Cafe / Bar with lounge complex
The cafe / bar can be accessed in two ways:
The Front Entrance:
The cafe / bar can be accessed at the front via a 1 in 20 gradient; there are then two circular 16cm steps with 15cm double doors which open into the conservatory room. The cafe / bar is then accessed via a 15cm step and is then on one level throughout, within are a selection of tables and chairs (these can be moved on request).
The cafe / bar toilets are situated off this area and have level access. The ladies have two toilets and two hand wash basins which are standard height. The gents have one toilet one sink and 2 urinals.
Patio Area:
There is a patio area outside the front of the cafe / bar, which overlooks the swimming pool and is on a level area with outside tables and moveable seating.
The smoking area is situated at the far end of the patio area and is on the same level.
The Rear Entrance:
The cafe / bar can also be accessed at the rear, via a ramped path of a 1 in 25 slope, 3.6 metres long. At the top of the slope, a single door opens to 75cms wide opening; there is a small 1cm sill.
Laundry
The Laundry is accessed via a 12cm high step, once inside it has level access throughout. There are 3 washing machines, and 2 tumble dryers both are 115cm high. There are also 2 ironing boards which can be adjusted to various heights, and two wall mounted electric Irons which are coin operated with 20 pence’s. Within this area there is also a Hand wash (for clothes) sink which is 85cms high.
Pool and surrounding area
The pool is located by the cafe / bar complex, and is surrounded by 110cm high wrought iron railings. It can be accessed via two entry gates which are 130cms wide, there is a 130cm gate and three 13cm steps to go down to access the pool area. The other entrance is opposite the cafe / bar area and there is a 1 in 20 gradient then a 130cm wide gate into a level area. There is no Hoist for access in and out of the pool. But there are two railed entries and also semi circular steps lead into the pool.
Outdoor Facilities
There is a children’s play area, which is laid to grass, which is surrounded by 110cm high wooden ranch style fencing. It has a level entry point which is 85cms wide. The surface of the surrounding play area is woodchip.
Static Caravans
All the static caravans have a parking space situated on the carpark by reception. The Static caravans area is laid to grass within a walled orchard, and this area is traffic free, therefore: you are not able to take your car to the caravan to unload but trollies are provided for your luggage. The static area has a slight gradient throughout, depending on where the statics are situated; this then dictates the amount of steps necessary to access each caravan. Depending on their location some have single or double steps and some have single grab rails, all have a small area of grass around them, some have a low step for easy access. (if in doubt - please contact us before booking to confirm which would be the most suitable for your needs).
Each Static caravan comprises of between 2 & 3 bedrooms, sleeping a maximum of 6 guests, all have a lounge & kitchen, and bathroom, some bathrooms are combined with a toilet and in some units the toilets are separate (see layout page on website). Each unit has a television where some have teletext.
All of our static caravans are non smoking. In certain accommodation we accept pets (this can be clarified when booking). A description of each static caravan is listed on the layout page on our website, and internal photographs of the static caravans can also be viewed on this page.
The Orchard Lodge
This has been designed to be the most ‘access friendly’ accommodation that we have onsite, and the interior is all on one level. There is a separate parking area to enable a shorter distance to travel. The parking space is not marked but provides ample space to allow for side and rear loading.
The entrance to the lodge is via a very low level ramp. The surface of the ramp is made of concrete tiles, which leads onto a wooded walkway, with a small handrail to the right hand side (which graduates upto 90cm high made of wood) this then leads onto an open patio area. Access into the lodge is via a 75cm door which opens outwards onto the patio area and there is a small sill to cross over.
Bedrooms
The lodge has one double room which has a 80cm sliding door to aid easy access, and there is 95cms free space to the right side of the bed and plenty of space at the end of the bed. There is also enough room to run a wheelchair along side the bed and turn 360 degrees. There is one twin room which has an 80cm door. All beds are standard height.
Lounge
The lounge is integrated with the kitchen facilities in an open plan design. The kitchen cupboards are 83cm high, the sink is 83cm high.
Within the lounge there is a sofa and a nest of small tables with a lamp for reading. There is also a dining room table which is 85cms with under space of 60cms high, plus 4 chairs (all without arms) and they can be removed if necessary. There is also a colour television with remote control and teletext. The lighting within the lounge and kitchen works via a dimmer switch, which can be adjusted to suit.
Shower Room & WC
There is a large basin, a toilet and level entry shower.
Each provides 130x95 cm free space
There are no grab rails - but a walking frame can be requested from reception.
A free standing shower seat can also be requested from reception.
Touring Facilities
The Touring camping field is situated on grassland, with a gentle gradient towards the lower end of the field. There are also level hard standings for Touring caravans or motorhomes with an area of grass to the side.
Gravel roadways which are 400cms wide run around the field to access the various pitch types. Pitches are allocated on booking and staff are happy to advise on the location and suitability for your requirements on enquiry.
All cars are to be parked on your allocated pitch beside your caravan, motorhome or tent. You must leave at least 3 metres between yourselves and neighbouring pitches. Assistance with pitching on arrival is offered.
There are numerous water points around the site; these are situated under wooden huts. Refuse / recycling bins are situdated behind the Toilet / shower block. There are pitches which are directly near to the toilet block facilities, which all have 10amp electrical hook-up if required.
The larger main toilet block is situated behind the reception complex, and is accessed by a slightly sloping ramp which runs onto and over a level walkway over the stream. Once over the walkway, there is level entry into the toilet shower block. Within the ladies area, there are 4 showers, and 4 sinks which are 31cms high and three toilets. In the gents area, there are 4 showers, 3 toilets, two urinals and 5 sinks which are 31cms high.
Also within this complex, there is also a wash up area which is accessed from a level pathway, and there are 3 sinks inside which are 36cms high.
There is also a chemical toilet disposal point access via a 75cm door within the toilet complex which has level access.
Additional Information
We take the safety of our customers very seriously, and therefore there is a 5 mph speed limit throughout the park. At night the main carpark and the areas around the customer facilities are lit with low level lighting.
There is no 24-hour service available on the park, however: in the event of an emergency, the owners’ mobile contact details can be obtained from the notice board at reception, and as they live onsite they can be on-hand within minutes.
Reception opening times are shown on the reception door ( as they vary thoughout the season ) In season a member of staff can also be contacted in the evening as the cafe / bar is open throughout the evening.
The park has good coverage on major mobile networks - if you do happen to receive a poor signal and need access to a phone, there is a public telephone in the village by the church, which is 200yrds away in the village of Wroxall.
There is a local bus service ( no 3 ) which runs from St Johns road at the end of Appuldurcombe Road which is150yrds from the park entrance, this connects to all parts of the island, train stations and ferry ports.
Local accessible taxis service the park and their numbers can be found on the notice board outside of reception. Euro-taxi is adapted to those who need assistance.
In the village of Wroxall, there is a small village shop with a post office and one public house. The nearest large supermarket is Morrisions and this is 3 miles away in Lake. There is also Lidl in Shanklin and Aldi in Lake.
There is choice of pet free or pets accepted accommodation and all our accommodation is non smoking (please indicate your choice on booking)
Wheelchairs are available for hire from Island Mobility Tel: 01983 530000 or on loan from the British Red Cross 01983 522718. The British Red Cross rely on donations and both organisations suggest booking early as they do get very busy in the peak summer months.
Contact Information
Address: Appuldurcombe Gardens Holiday Park
Appuldurcombe Road, Wroxall, Nr Ventnor, Isle of Wight. PO38 3EP
Telephone: 01983 852597
Email: info@appuldurcombegardens.co.uk
Website: www.appuldurcombegardens.co.uk
Hours of opening: Reception - Winter hours 9am – 1pm rest of the season 9am – 5pm
Onsite emergency numbers: 07403 245844 or 0788 66 80800
Transport to the island:
Hover travel:
www.hovertravel.co.uk
Southsea – 0239 281 1000 Ryde: 01983 811000
Wightlink:
Ferries from Portsmouth or Lymington – www.wightlink.co.uk
Bookings: Tel: 0871 376 4342
Red Funnel:
Ferry from Southampton – www.redfunnel.co.uk
Contact: Tel: 0844 844 9988
Local public transport numbers:
Buses: Southern Vectis: www.islandbuses.info – 0871 200 2233
Trains: Island Trains: www.island-line.co.uk – 0845 600 0650
Local taxi numbers: ‘A’ Cabs 01983 866772
Please note:
Within the physical constraints of the land configuration, the caravan letting fleet and touring park. We aim to assist people with disabilities to access and enjoy the accommodation facilities and surroundings within the park as far as possible. Our aim is to help in anyway that we can, and if you require any assistance during your visit, or whilst planning your visit, please visit reception and a member of our staff will be able to offer assistance.
Although we have tried to be as accurate as possible, and include as much detail as we can in this statement, we are always willing to give information on any aspect of the park. If this statement does not answer your particular question, please let us know and we will endeavour to answer your question and amend this statement for future use.
We welcome your feedback to help us continuously improve, if you have any comments
Telephone: 01983 852597
Email: info@appuldurcombegardens.co.uk
Best Wishes,
The Sanders Family
Appuldurcombe Gardens Holiday Park



